Hello, New House
We've bought a house and I am VERY excited about it - here's all the details. Plus how we first saw it eight years ago, why Joe will never get his Lazyboy recliner and why I believe in house fate.
Yesterday, we completed on our new house and it was a VERY good day. Regular readers will know that we sold our family home in December, moving temporarily into a rented townhouse in central York whilst we looked for the perfect project. I was hugely excited about finding a property where I could make a difference; Joe, not quite so much. Next year, we’ll have been married 25 years but our needs from a house are polar opposites - given the choice, Joe would be living in a fully carpeted new build with a white gloss kitchen, multiple power showers, plentiful off street parking and a fully padded leather Lazyboy recliner positioned directly in front of a 75” flat screen. Sadly for Joe, he married me, a woman who is addicted to second hand thrifting, car boot sales, charity shop trawls and basic furniture moving around and who, even this morning with the keys still warm in her hand, has scheduled him in for a Saturday trip to Leeds to collect a vintage 70’s travertine coffee table bought on eBay. Poor Joe.
Anyway, we started our search with a vengeance, both of us checking Rightmove hourly for weeks to see if anything that would work for us appeared. We became slightly obsessive, constantly sending links to each other when we were supposed to be working, sending message back saying things like ‘the gardens too big!’ or ‘the windows are horrible!’ or mostly, ‘the Togos won’t fit in that living room!’. There wasn’t a chance in hell I was moving to a house where I couldn’t fit those Togos, no matter what Kirsty Allsop says about never buying a house to fit your furniture. What you have IN your house is WAY more important than the house itself, Kirsty. Your collected possessions, the memories that these evoke - that’s what matters. The house is just bricks and slate. FACT.
We’d sold our large Georgian house because it had become just too big - when we’d moved in a decade ago, we had three children under the age of 12. Now, two of them are at University and the last is doing GSCE’s - we just didn’t need all that space. And more importantly, we didn’t WANT all that space. In fact, the space and our lack of use of it was making me angsty. Never before had we lived in a house for so long and the amount of stuff we had accumulated was obscene - we needed to reassess and reorganise our life and get with the programme, quite frankly. Plus, we didn’t want to have to take a big mortgage out. We’d worked hard to build up our equity (you can read how here) and now, we wanted to reap the rewards of this and preferably live mortgage free, a stage that we never imagined that we’d actually reach as we threw our money at Santander with abandon every month for 25 years.
We saw LOADS of houses. I knew on sight, the second I walked through the doors of each one, whether or not they would work. I knew exactly what I was looking for; it didn’t matter to me what the decor was or even how the rooms were laid out, nothing phased me - I knew immediately whether or not I could make it work. I do not claim to be Mystic Meg, nor I don’t believe in very much in this life at all but I DO believe that houses are fate driven. If a house is meant to be, then it’s meant to be. You can say what you like but this is a FACT. No further proof required. Ha.
I viewed this one three times before we finally managed to nail it - I had my builder Mat quote me for works via photographs and I’d costed the lot even before our offer was accepted. It was in pretty good condition but I could see how I could change the space around and add some value. It had refurbished sash windows, original internal doors, shutters, bannisters, a few fireplaces, a fair bit of coving left and original railings to the front so it was PERFECT for me to attack - the bones of the space were good and that was all that mattered. It’s far more difficult and costly to put some of these major features back - I lost count of the period homes that we viewed where the owners had replaced the sashes with UPVC and swapped the doors out. And best of all, it was well within our equity which meant that we’d be mortgage free, with enough to have a small renovation/updating budget left over. Oh, and a little bit to put aside for the house in the sunshine that is next on the tick box. Perfect.
So what have we bought? It’s a four bedroom, three storey Victorian terrace in central York - in fact, there’s a view of York Minster from the front door. It’s got a bathroom, a shower room, a through living/dining room and a kitchen that’s been partly extended into the side return with large Velux windows above. The previous owner was a Masterchef winner (I know, so random) and although they lived in it as a family home, they would run regular supper clubs downstairs - as a result, it has three ovens, hobs and SHED loads of kitchen storage in the utility area. And even more random, we actually WENT to a supper club there with our friends eight years ago which I didn’t realise when I viewed. See, I told you, FATE.
And finally, it’s got a very, very small courtyard - our plan is to knock the outbuildings down to make it bigger and move the downstairs loo to the end of the utility which we’re going to open up to incorporate into the kitchen. This will give a courtyard space big enough for a dining table and chairs, with doors opening out and a large picture window facing from the current utility to let in light. Here’s the floor plan.
It will not surprise you to know that I have SO many ideas. This is the first house we’ve ever lived in where I’m going to be able to totally redesign a kitchen from scratch and yes, I am already WELL on top of that (what’s currently there is going to be repurposed in our friends house). I’ve drawn up boards for every single room; I’ve been editing what I’ve got but I’ve also been adding to it via the joy of FBM and eBay (Joe is slightly confused by this selling to buy situation, tbh). I’ve been going through our stored stuff and being super hardcore - no longer will we be dragging two bin bags of teddies with us from house to house; 15 years of kids school work is heading straight for recycling. Plus I’ve already bought a French vintage dresser which is, as I write, being transformed into a kitchen island by Marcus at The French House. You KNOW I can’t resist a vintage kitchen island; I’ve got history in this department.
The space is just perfect for us. Leo will be on the top floor, Joe will have an office and there’s a spare room for when the kids come back. Oh, and my first project? I’m taking the washing machine and tumble dryer and relocating them to the first floor bathroom so that I never, ever have to walk up and down stairs with washing again and everyone can do their own. PRAISE BE for that. A whole new world of washing. In the words of Billy Connelly (sort of), you can put your pants away, children. We are still in our rental for a month so some of the basic stuff can be done before we move in, but the builders are starting the hardcore stuff mid September. Honestly, I cannot WAIT.
So without any further ado, here’s a quick photo tour. I’ll be documenting this whole situation here on my Substack so make sure you subscribe pronto to see what’s going down here in York.
Refurbished windows, working original shutters. A bit of love and they will be beaut. Be still, my beating heart.
As soon as I walked into this room, I knew it would work. It’s the perfect amount of space for us but also, still big enough for parties (priorities). The coving needs to be reinstalled in the near part and the fireplace should be in the bedroom but all the bones are good.
In the rear of the living space I’m planning to reinstall a fireplace feature (although not necessarily a fire) plus do something clever with this back wall. All the radiators are coming out as we are going to install heated flooring. And yes, I know the floor looks lovely but it’s actually wonky and is the only real issue the surveyor picked up on. So it’s au revoir (but worry not, I’ll replace it with something lovely).
This space is the perfect size and this is the room I am MOST excited about. Do I have big plans? Yes, yes I do. Obvs. Full on transformation incoming. Minus spotlights, ha.
This kitchen island is huge and currently houses a dishwasher and wine fridge. If you’re a paid subscriber, you’ll have seen what I have already (yes, I am nothing if not predictable in my forward thinking) bought to replace this. The space behind is perfect for dining and I have plans for the door wall.
The utility room has Velux windows so gets loads of light. I want to maximise every single inch of this space (yes, this may involve knocking some things down and rearranging).
Also super excited about this bit. The outbuildings are going to be demolished to create a decent sized social area. See, Buddy loves it already.
Nice window, lots of light, plenty of room for me to juggle it all about and also, whack the washing machine and tumble dryer in a cupboard.
Guest room, AKA kids when they come to stay room. Floor is a good one but I’m thinking I’ll update the cupboards for practical reasons and create a different storage layout. Also planning to reinstall the fireplace which is currently in the living room here (it’s a bedroom fireplace I think).
This room is BIG which is good news as I have shed loads of clothes, ha. Thinking that I might install a dressing section to the left hand side of the room with storage for all. Or keep the storage and update the doors. WHO KNOWS? Oh, the fun of it.
Landing to the first floor. Again, I have big plans here (I am big on big plans). The door here on the right leads up to floor two which has two bedrooms and a shower room.
This has an angled ceiling with a big glass picture window and a Velux. Also, cute fireplace. This shelving will go, mostly as this is Leo’s room and he doesn’t own enough to put on them, ha, so he can utilise more of the space. Luckily, this room has eaves cupboards the whole length of the house so I have somewhere to store the vast amounts of utter shite that I’ve collected on behalf of my children over the years.
More eaves storage (praise be) and big enough to hold not only Joe’s desk and all the shelving but also my Togo two seater which won’t go downstairs and I am refusing to get rid of, ever. I would rather throw myself off York Minster, quite frankly.
Cannot wait to attack this one. The shower is behind you here and there is lots of room in the eaves to add proper storage. Small space inspiration en route, readers.
So that, my friends, is it! I am so excited about this next stage of our lives and being able to create a new home and I’ll be covering it all here on my Substack, step by step. Thanks so much for bearing with me whilst Joe and I rearranged and redesigned our life plan - I am looking forward to it SO MUCH. I have loads of ideas that I can’t wait to tell you about so if you’re not subscribed, SIGN UP BELOW! It’s free as a bird and you’ll get a weekly Saturday email straight to your inbox. I promise I’ll do my best to make it worth your while.
Or, you can become a paid subscriber for the price of a coffee a month - you’ll receive an extra eight posts a month, including all the extra low down on my house progress and mood boards and ALL the stuff. Including a weekly Sunday Design Dilemmas where you can submit your questions for me to answer to the best of my ability, access to my entire archive of posts, recipes and travel write ups and the Joie De Vivre Chat Group where you can talk to other like minded interior lovers about ALL the things. I would highly recommend!
As always, HUGELY appreciative that you are here and reading - if you have enjoyed, then please do HEART like, comment and most of all, SHARE by using the little recycle button - it really does help with visibility on this excellent platform. Thank you!


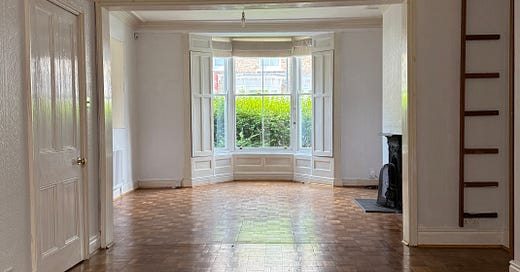



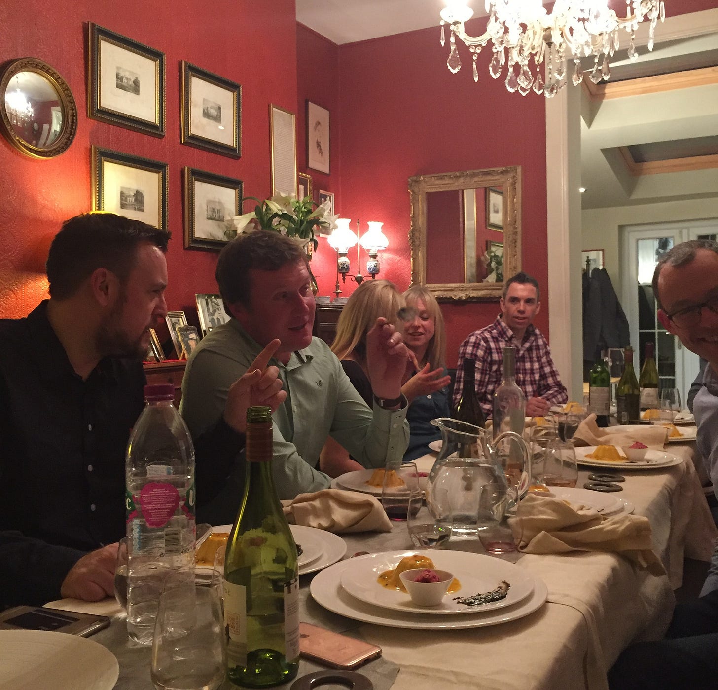


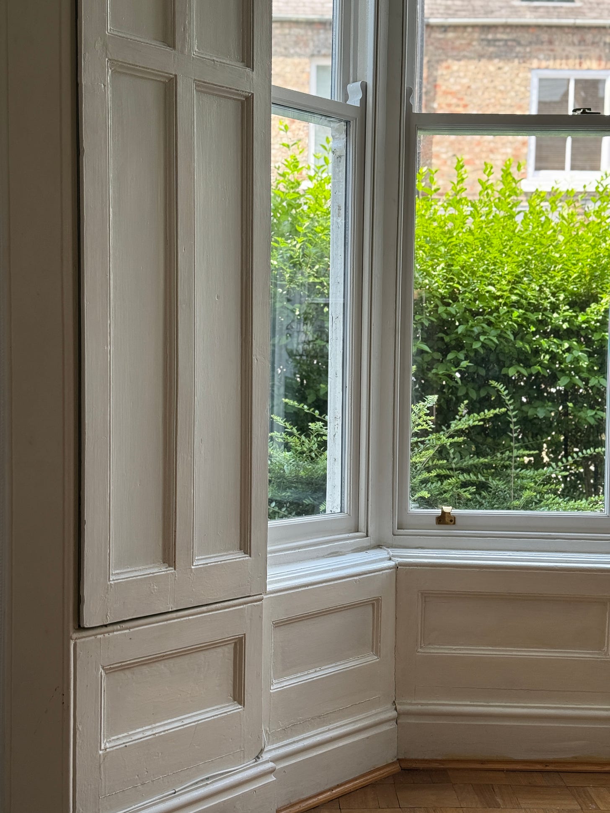
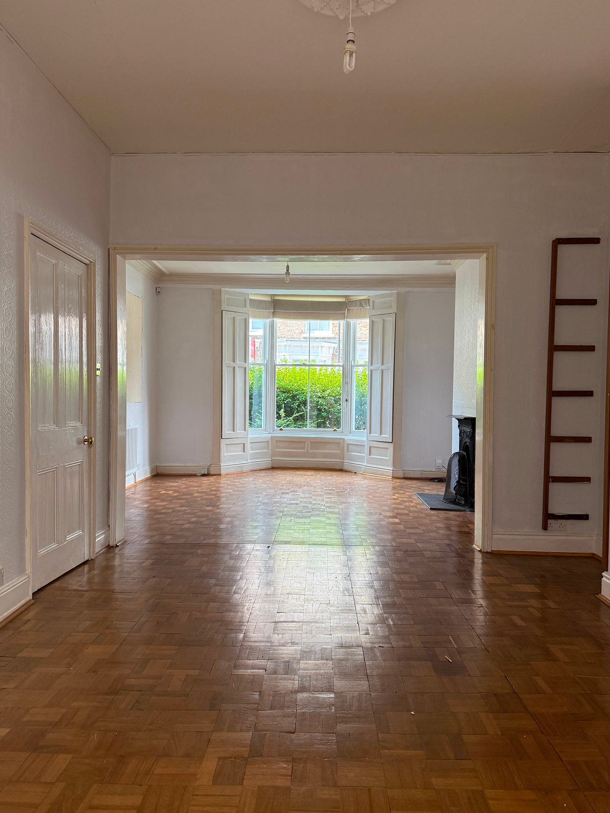
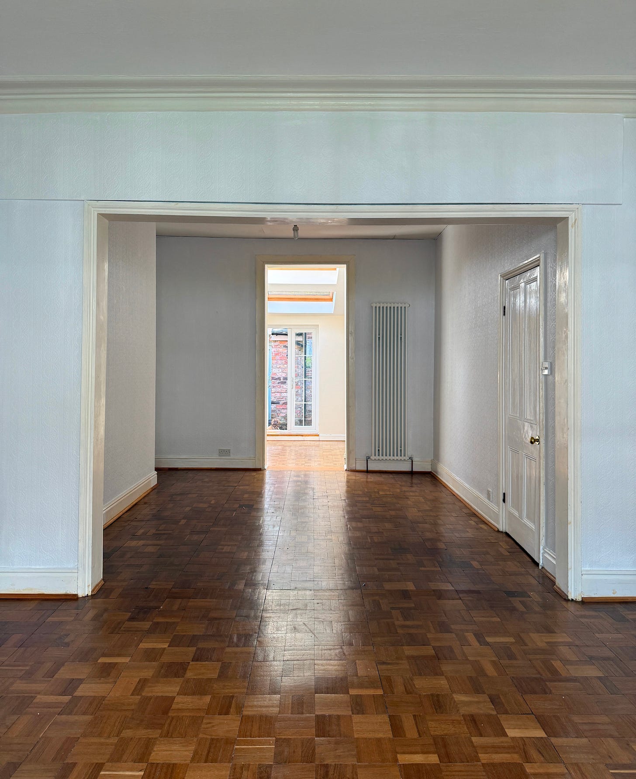
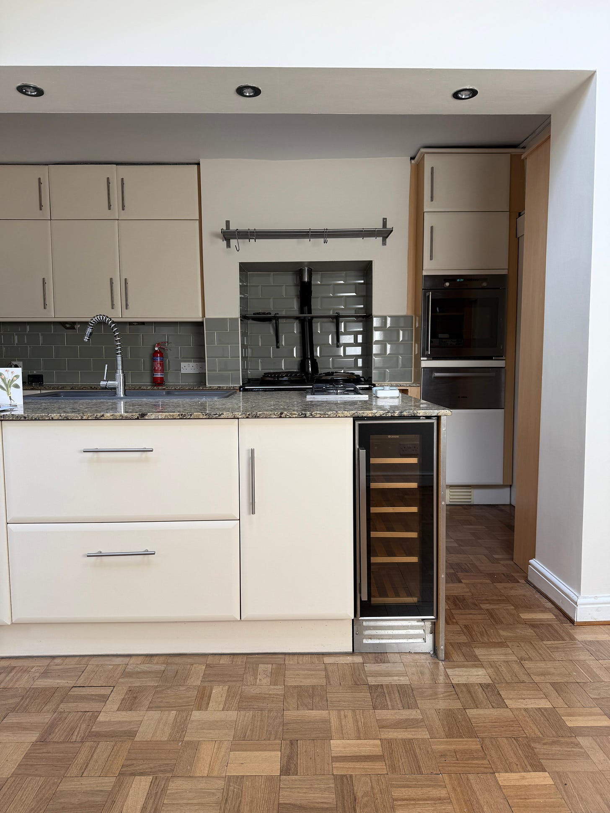





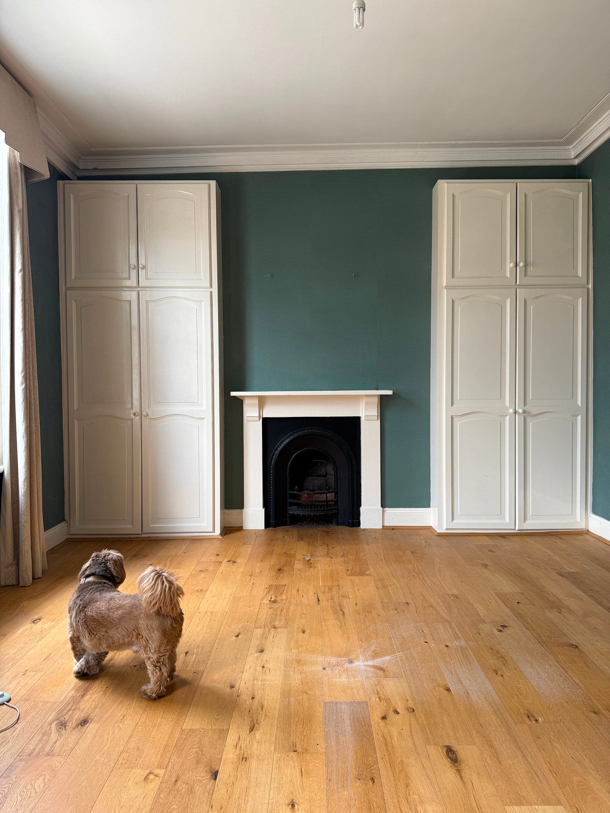




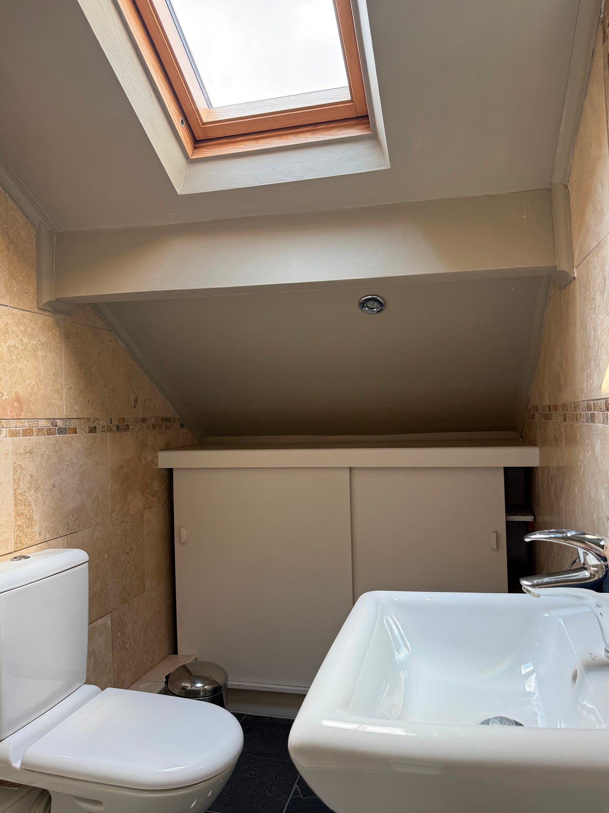

Beautiful house … one thing I would say re underfloor heating, is we have just sold a 3 yr old new build with engineered wood floor & ufh downstairs. It can take some time to heat up & even in a well insulated new build it could be cold. It was also on the pricey side to run.Now we have moved it’s lovely to have radiators & a woodburner going in very soon.
Love that you’re changing the floor, whilst some may love it , it’s very busy 🤔 & I think would detract from your lovely things 🥰
Congratulations, Lisa. I have just joined your Substack so I can follow your progress. Personally, I live in a shed/granny annex in the garden but I love to see how the other half live.