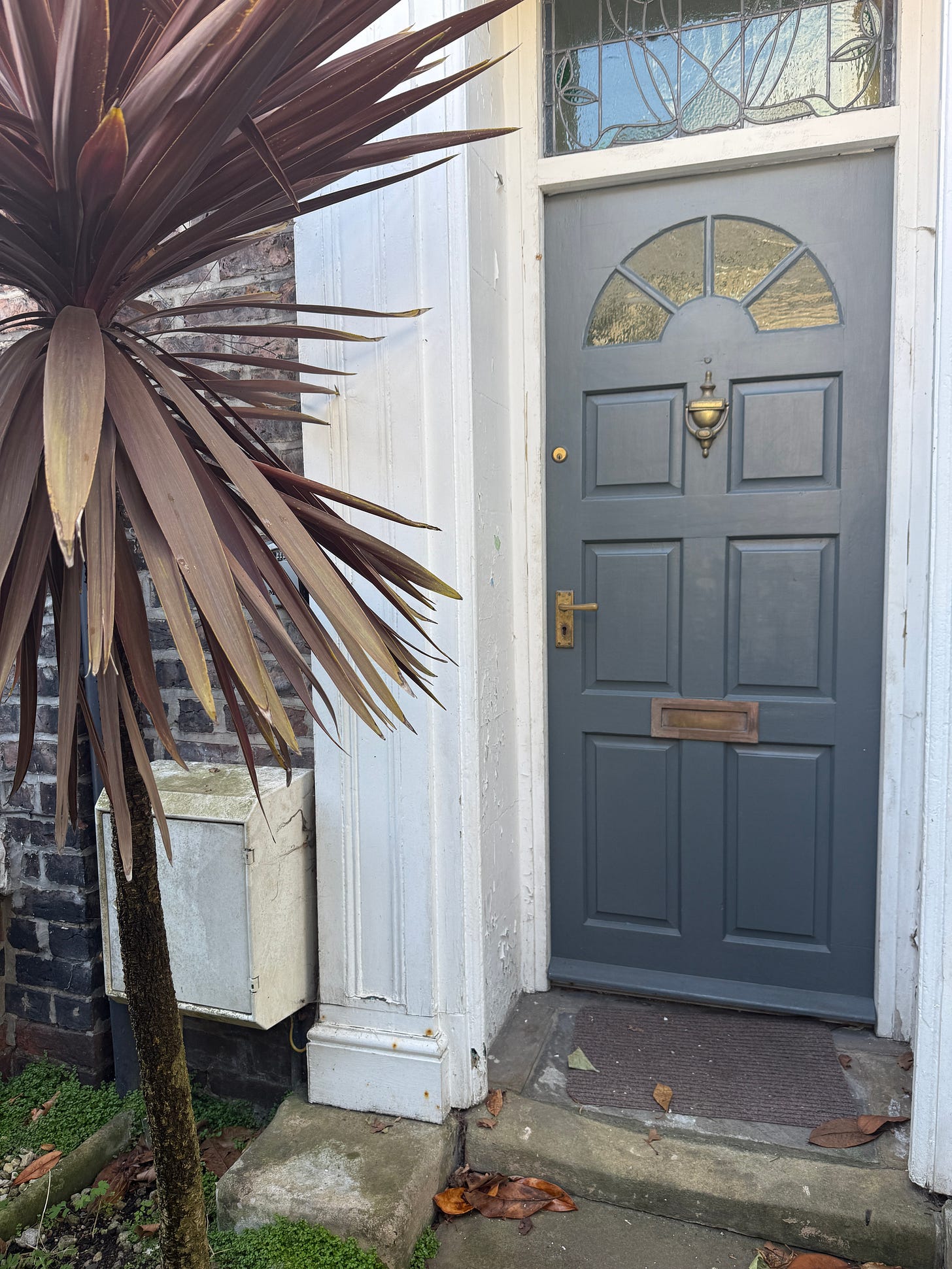Design Plans: The Front Yard
Part 2. All of my ideas and plans for the front yard space in our new Victorian home, from paint colours to paving through to seating and lighting.
A couple of weeks ago, I told you all about my plans for the kitchen. My intention is to go through each room of the new house, one by one, to plan it out and basically get my thoughts in order. Even just replanning one room can be a little overwhelming; a house of rooms could be enough to push someone over the edge unless there’s a structure to the thoughts. I have, as you all know, waffled on for many years about moodboarding spaces and how they are the best way to get your head around the millions of ideas that we have buzzing around - I’ll be doing a board for every room of this fresh space to make sure that it all looks cohesive. Also, as well as having a plan to work from, it also enables me to go back and look afterwards to see if it came to fruition and what worked and what didn’t.
It will be no surprise to anyone reading that I am not the most enthusiastic of gardeners. I can appreciate a beautiful garden - I can certainly appreciate beautiful flowers - but the work involved in creating such joy is not really up my street. I was not raised in the countryside - my parents didn’t even own wellies (rain boots for my US readers) - and my natural habitat is near a coffee shop. My Mum, however, was and is still quite a keen gardener so I wasn’t brought up in a horticultural void, but I have to admit that when I look at a garden space the first thing that I think of is where would the patio go for social purposes. In our old home, we were surrounded by gardens. There was one to the side, then four - yes, four - lawns to the front bordered by hedging. It took hours to upkeep and as my children got older, we rarely frequented it unless the weather was particularly good or, obviously, if we had people over. It was WASTED on us, I tell you. Wasted.
Anyway, we have zoomed from one extreme to the other in our new home. There’s currently a yard to the rear which is filled with outbuildings, all of which will be removed in order to create an outdoor space in which I plan to put a table and chairs and a long raised border. To the front, there is a traditional Victorian front yard of approximately 6ft deep and the width of the house. Currently, there is the original brick wall and railings - SO happy about this - and a gate; beyond that, it’s carnage. It’s entirely gravelled, there’s an untamed privet hedge, another random privet in the middle of the gravel stones and a brown leafed yucca style tree planted next to the front door. I don’t like to say that I don’t like a particular plant species, really, but I am not a fan of these. The leaves are spiky and there’s no softness to them at all, plus the colour isn’t complementary to the brick. And finally, there’s a bench. It’s a super pretty road and the shining light is the fact that you can see York Minster from the front door, particularly lovely at the end of the day when it gets the sunshine.

You can READ ON by becoming a paid subscriber which means that not only do you receive four free posts a month but you’ll also get an eight EXTRA posts a month (including all my plans for our new home) plus Chat threads so you can join our blossoming community. You’ll be able to access my archive to read ALL of my past posts (including recipes and travel write ups) for the price of one coffee a month. I would thoroughly recommend it!




