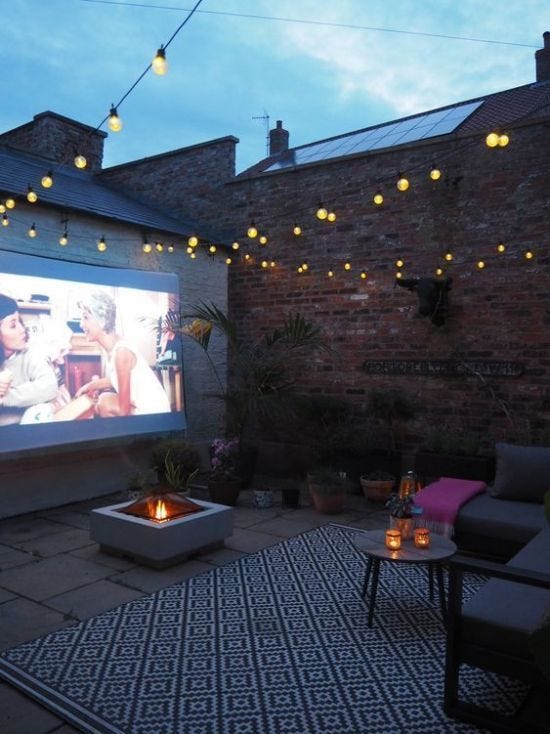Design Details: The Courtyard/Garden Room
Part 8, the final episode of a midweek series where I go through every room in my home to work out why the space works and explain what I've done.
Our house was originally part of a farm, with a separate main entrance at the rear to what is now the kitchen, but which was actually built as a cottage attached to the main house. The farmer would leave the cottage into the courtyard, jump on his tractor and go out through the rear of the house to the fields. When the house was sold, renovated and converted many years ago, the fields remained with the farmer and a wall was build across the back of the courtyard to separate the rest of the land from the house, creating an enclosed space with the cottage to one side, an out building to the other and a passageway that led to the garden. To simplify this very complicated explanation, here’s a plan.
SO, when we bought the house, the courtyard was one of the appeals. I imagined parties, dinners, all the stuff (because it’s enclosed, it didn’t get any wind). However, the reality was slightly different. The weather here in the UK is unreliable and the entire outdoor living concept just doesn’t really cut it here, unlike other more clement countries. I would regularly set up sofas and tables; I even bought a big fabric screen and projector for outdoor cinema (this is GREAT fun, btw) but like any outdoor space, unless we were having a heatwave (yes, very rare) it all had to be brought back in when not in use.
Like everyone, during lockdown we really made the most of every single inch of our house, one of the few benefits of the enforced incarceration. It made us realise that the courtyard was really a very wasted space; with a glass roof on the top it could be used as part of the main house with no worries of weather. The plan was to use it as a garden room rather than a living room - we didn’t want to heat it (no one wants to pay to heat a massive glass room) but we knew that it would benefit us from a daily living perspective and provide a space that had plenty of natural daylight. This was also really good for my job - there is nothing that beats natural daylight when it comes to photography.
So in 2021, we bit the bullet and went ahead and did it and I can honestly say that it is the best thing we have ever done. The space is immense, able to take a table for 12 plus a sofa and it’s the ideal social venue. But mostly, from April through to late September/early October it is an absolute dream to sit in, requiring no heating and making you feel as though you are outdoors even when you are protected from the weather. We still use the space in the winter for dinners (the kids also have a dartboard out there thanks to Luke Littler) so we have some portable heaters that do the job. Many of the questions that I get on my social channels are about styling conservatories and garden rooms so I thought it well worth adding this room to the Design Details list. Here’s what we did and why it works.







